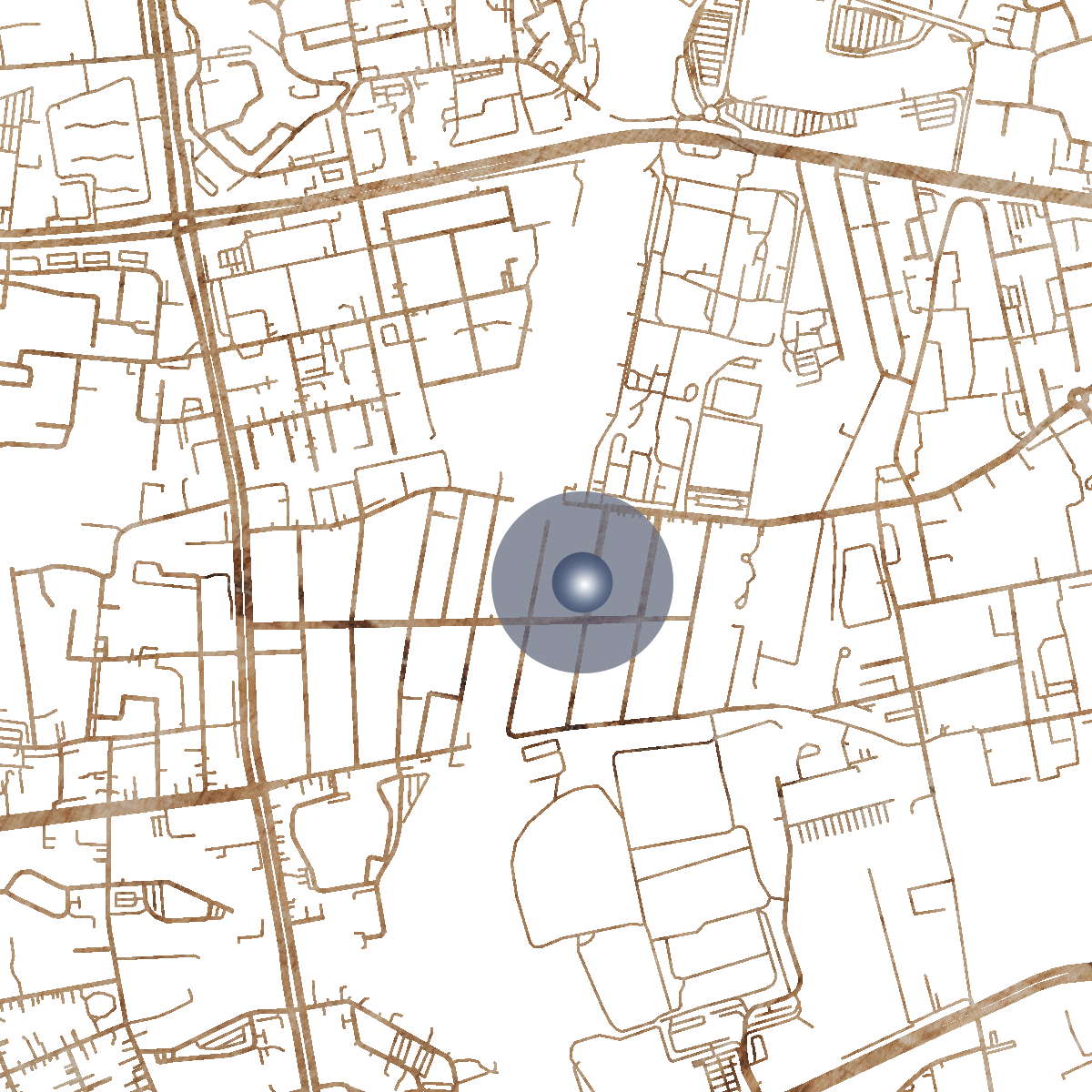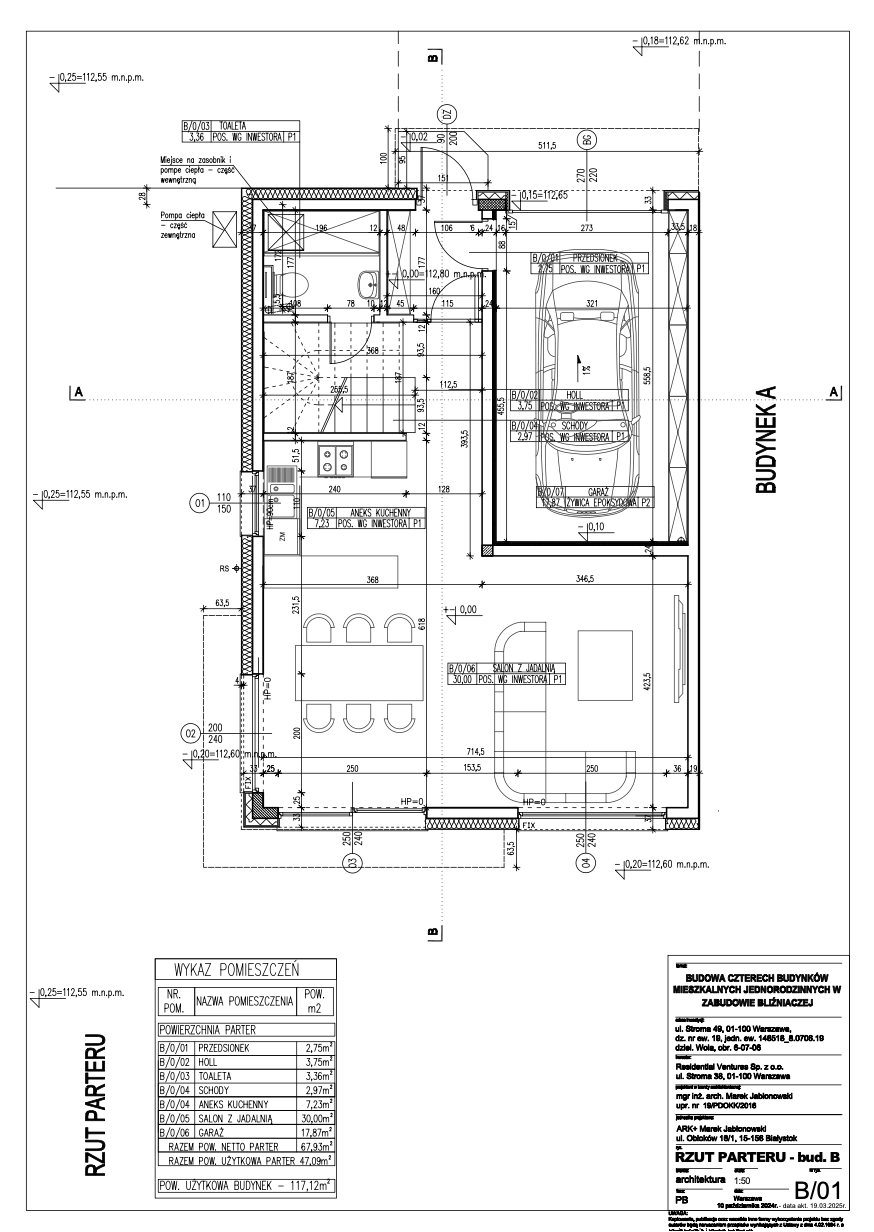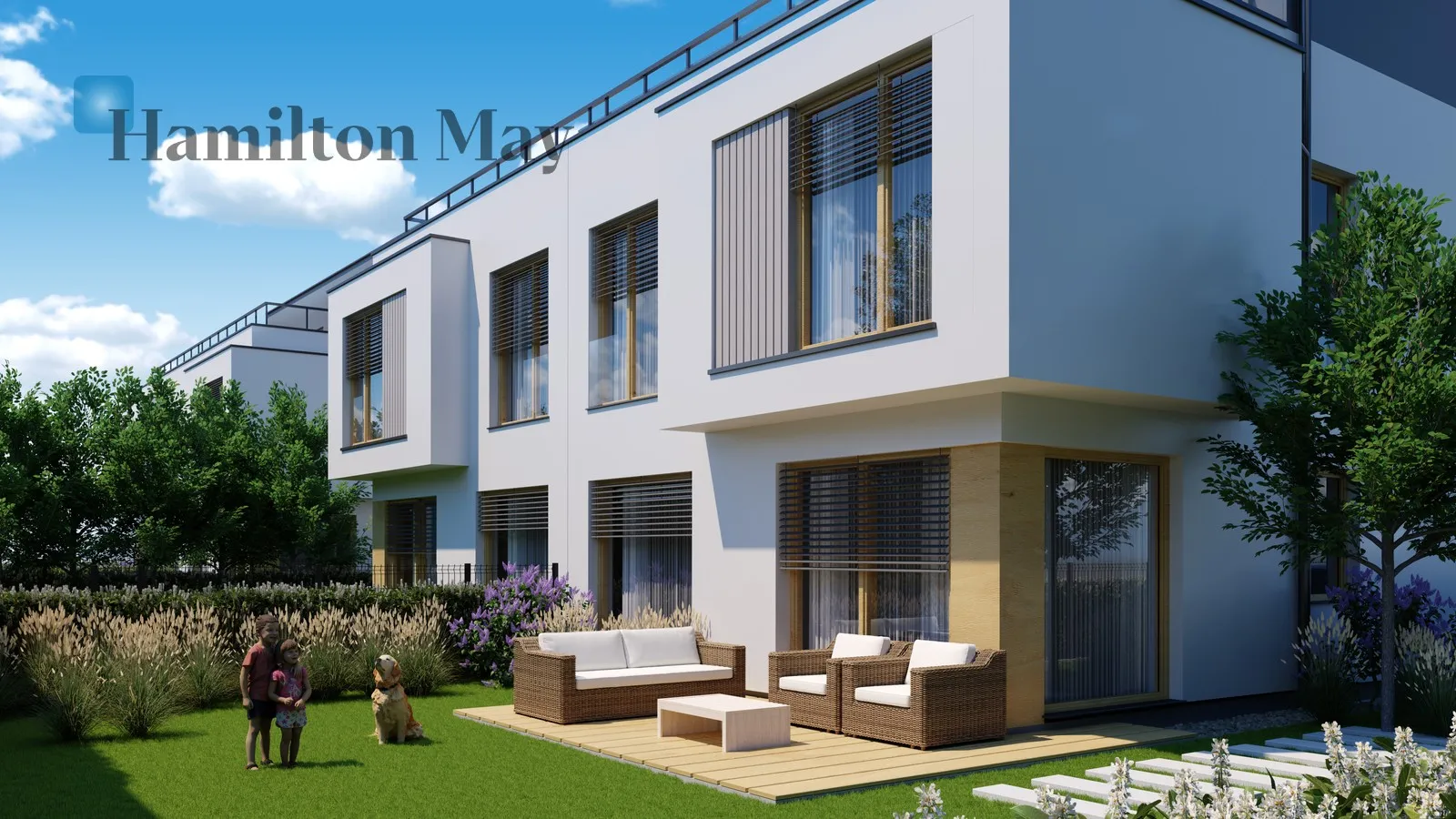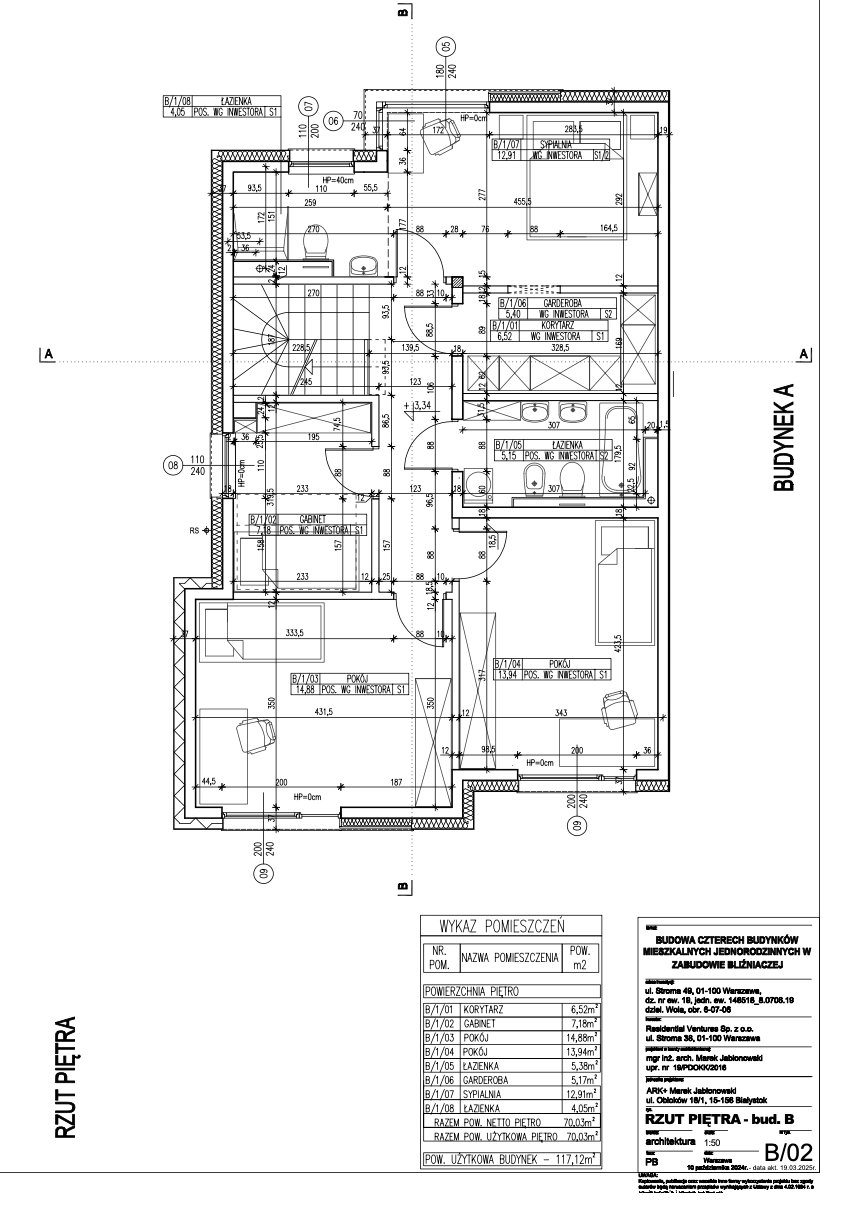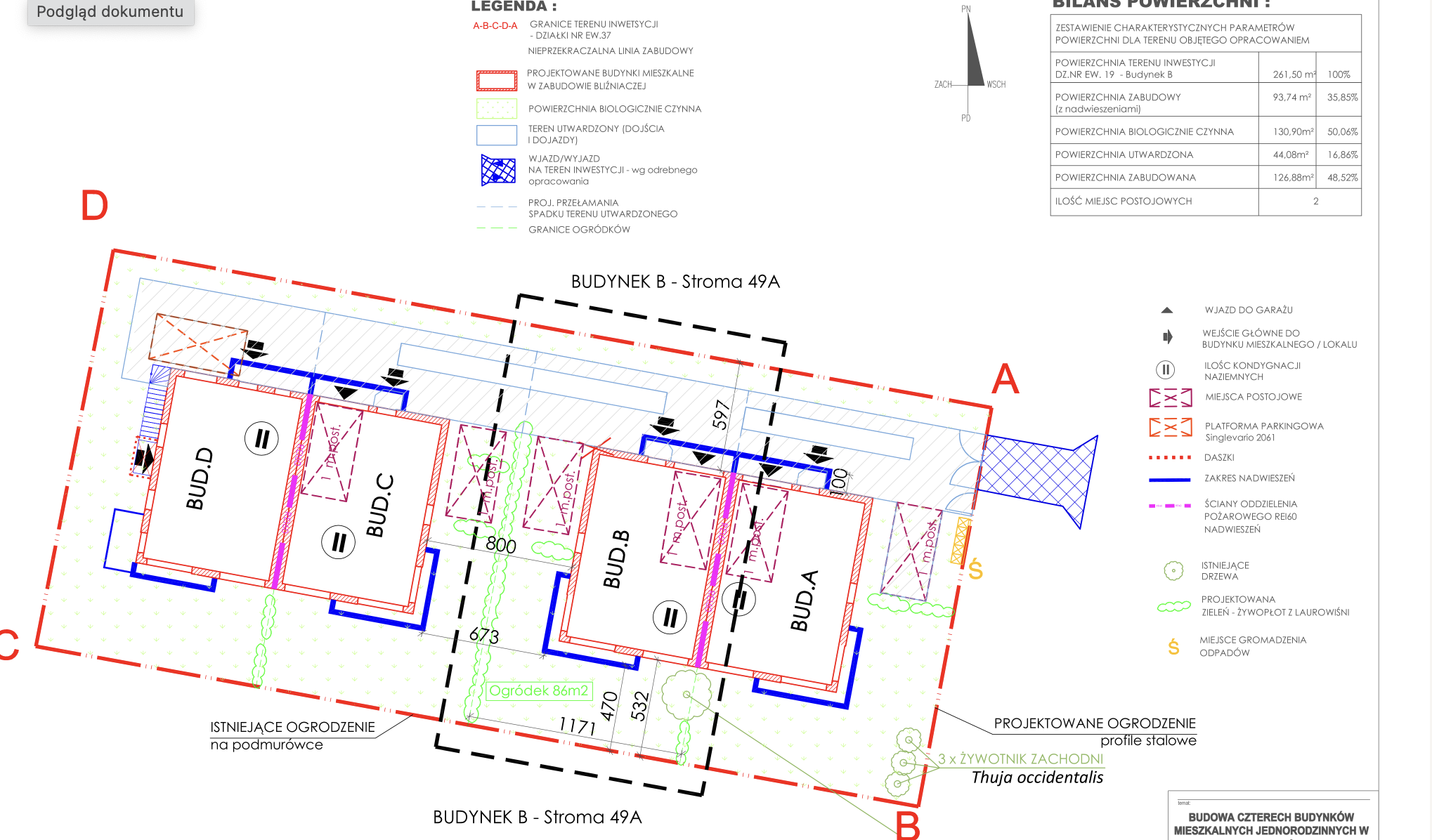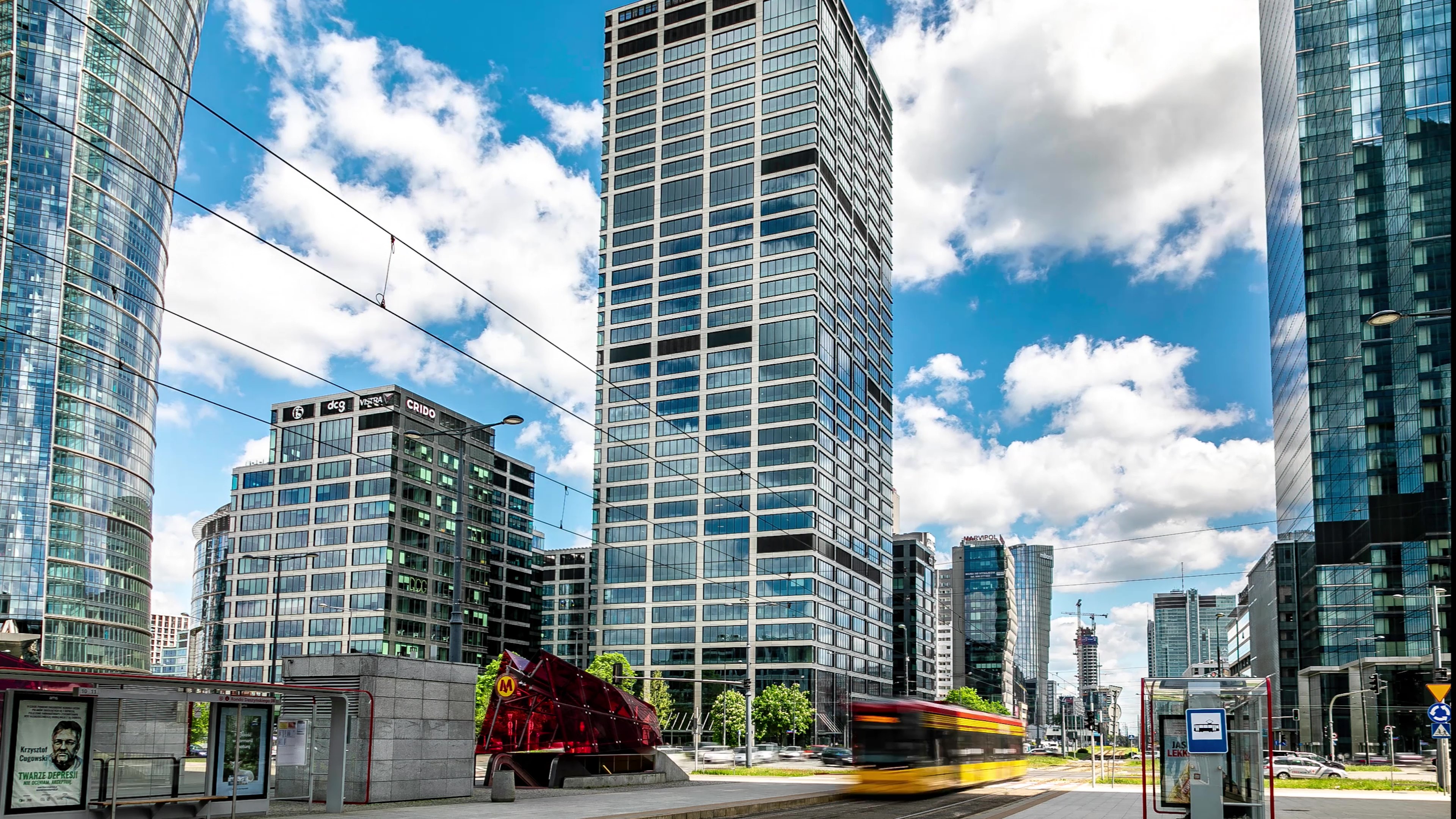The city villa was designed for people who value functionality, elegance and space.
From the very beginning, the above-standard height of the rooms catches the eye – 3.10 m on the ground floor and 2.80 m on the first floor – making the interiors bright, open and providing a feeling of exceptional comfort.
The house consists of two levels:
ground floor:
- The focal point of the ground floor is the spacious 30 m² living and dining room , which features large, sliding aluminum windows. These windows bring natural light into the interior and open up the space to the garden, making the living room the perfect place to relax and gather with loved ones.
- From the living room we go out to the garden with an area of 86 m2,
- The living room seamlessly connects with the kitchenette with a window (7 m²), creating the heart of the home where everyday life takes on a unique character.
- The ground floor is completed by an elegant hall, a comfortable bathroom,
- passage to a practical single-car garage .
1st floor:
- The first floor features a private area – the master bedroom (12 m²) with its own bathroom (approx. 4 m²) and walk-in closet (5 m²) provides a sense of privacy and comfort. Bedroom No. 1 (approx. 14 m² each),
- bedroom no. 2 approx. (15 m2),
- and an additional room (ideal as an office) create space for the whole family.
- The first floor is completed by a second, comfortable bathroom (approx. 5 m²).
The house is equipped with modern solutions:
- air-to-water heat pump,
- underfloor heating,
- high panoramic, sliding HS windows on the ground floor,
- a convenient covered garage for one car and a parking space for a second car next to the house,
- optional: air conditioning, photovoltaic panels and installation of a terrace on composite boards.
The house was built with attention to every detail, using modern technologies and high-quality materials.
- The standard includes an air-to-water heat pump , which not only ensures thermal comfort all year round, but also lower operating costs.
- We have underfloor heating throughout the house,
- During the construction phase, it is possible to install photovoltaic panels and air conditioning , so that the property can be adapted to individual needs and ecological standards.
- Large HS sliding windows in the living room emphasize the modern character of the building and add exceptional elegance to the interior.
The location of the house is a combination of urban convenience and proximity to green areas.
- The proximity of the metro, numerous trams, and buses guarantees quick access to the center of Warsaw, while the vicinity of Górczewska Street provides access to infrastructure – shops, schools, kindergartens, and service outlets.
- Western Railway Station and expressway S - 10 min.
This place is perfect for both families with children and people leading an active lifestyle.
Price PLN 2,480,000 gross (including 8% VAT) including garage
This is an ideal option for a couple or family. A house in Warsaw with access to all amenities, just 10 minutes from the city center.
 Hamilton May
Hamilton May
