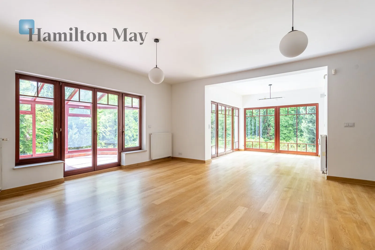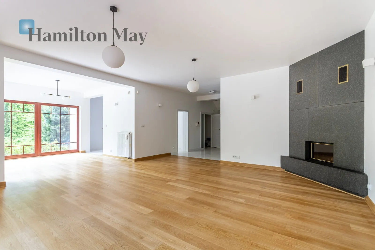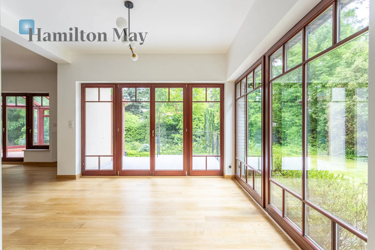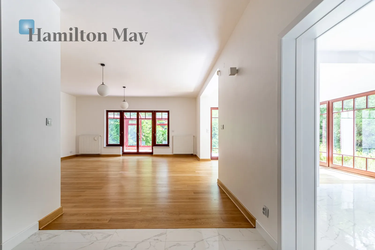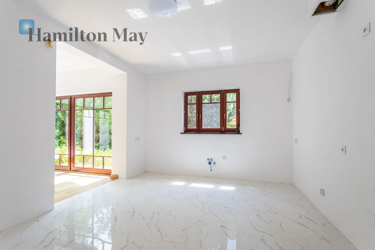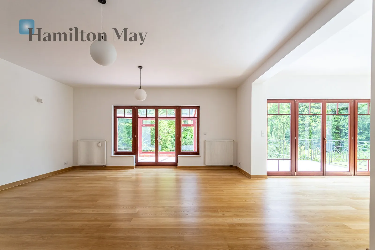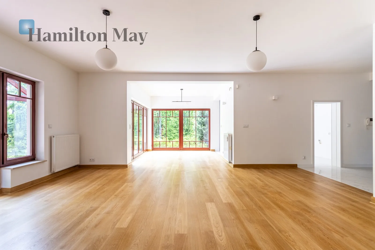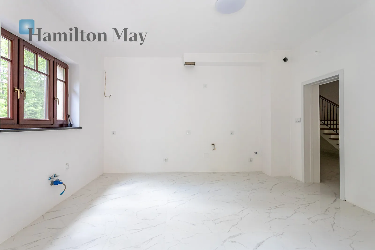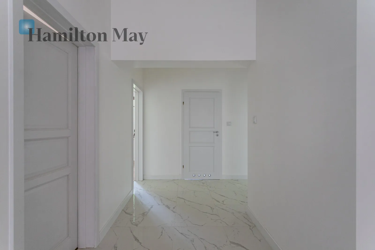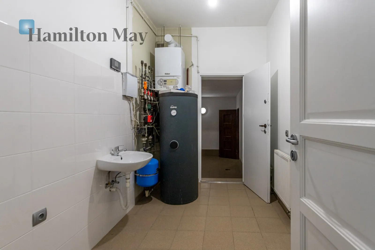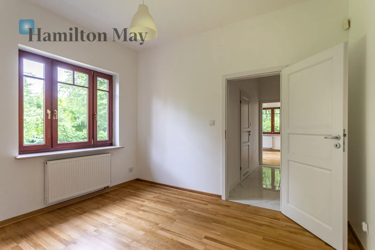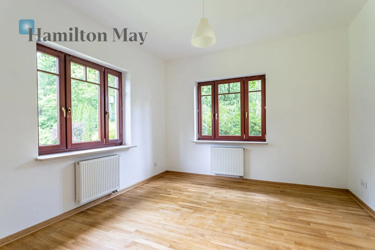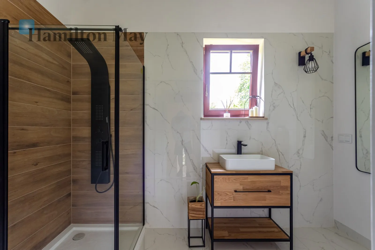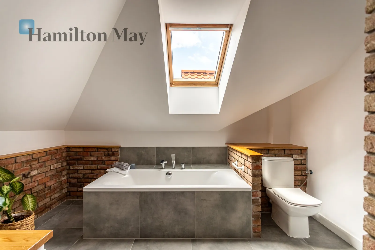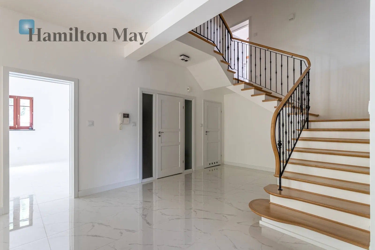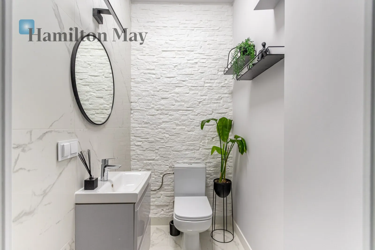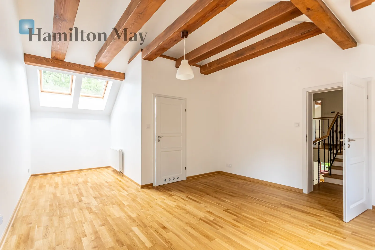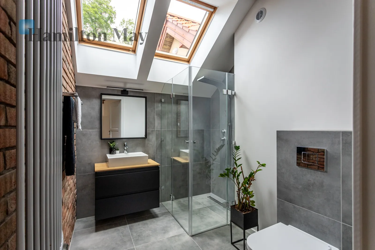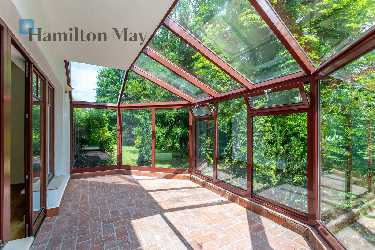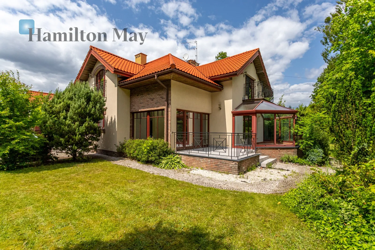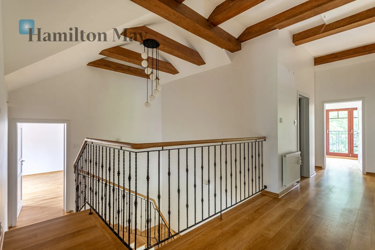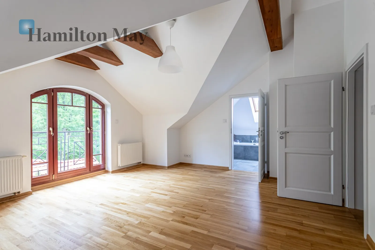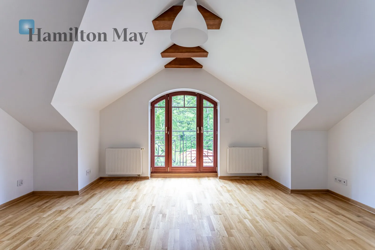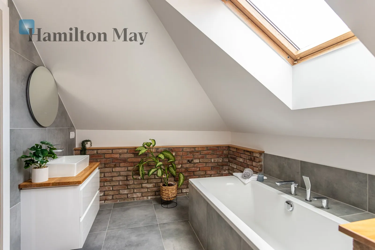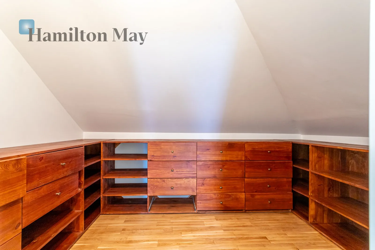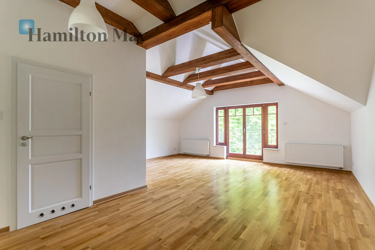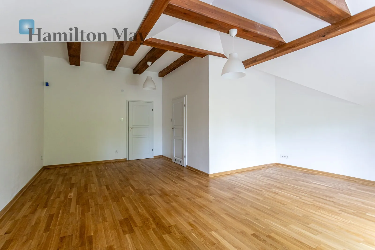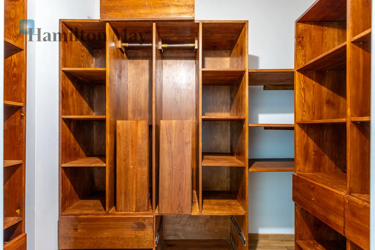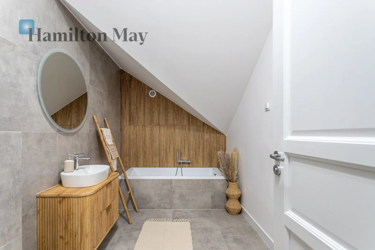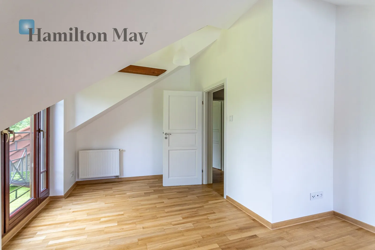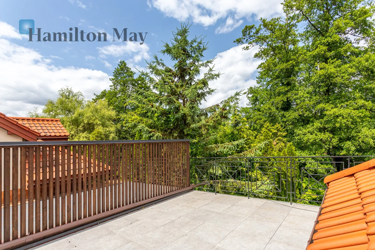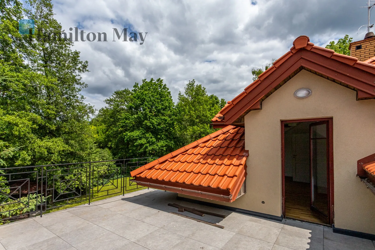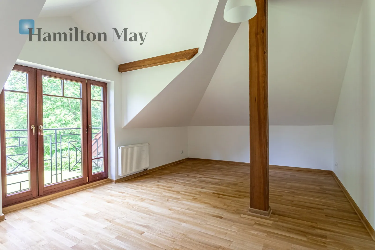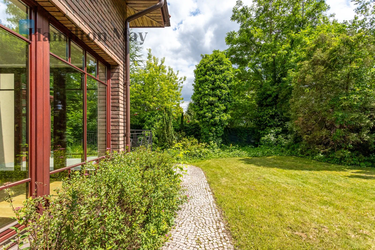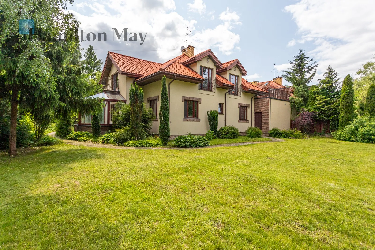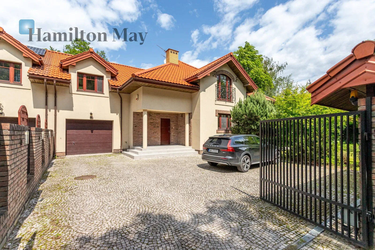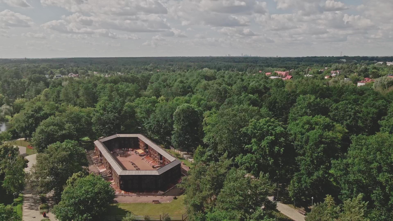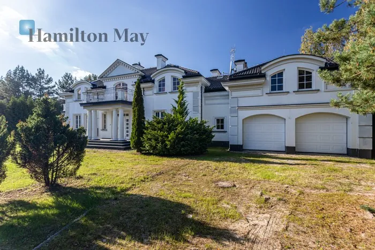The house with an area of 361 m2, spread over 2.5 floors.
On the ground floor there is:
· Representative hall leading to the open living space;
· Large kitchen for your own arrangement (14.52 m2) – perfect for realizing your individual vision;
· Spacious living room (39 m2) with a fireplace, smoothly transitioning into the orangery (winter garden) and dining room (13.91 m2), creating an ideal place for relaxation and meetings with loved ones;
· Two comfortable rooms (approx. 15m2) · Stylish bathroom with shower (5.99m2);
· Additional toilet (2.44 m2);
· Two-car garage (50.76 m2);
· Large utility room and boiler room.
On the mezzanine:
· Intimate bedroom (25.72 m2) with bathroom (3.85 m2) – ideal for a private relaxation area.
Upstairs:
· Large, sunny bedroom (21.24 m2) with a wardrobe (4.52) and a bathroom (4.58) (with a bathtub and a shower);
· Second spacious bedroom (32.84 m2) with its own balcony and wardrobe (4.45 m2),
· Bedroom with access to the terrace (15.07 m2);
· Additional room that can be used as an office or guest room (17.91 m2);
· Stylish bathroom with bathtub accessible from the corridor (7.41 m2).
The building was built in 2008 and has recently been thoroughly renovated, is in perfect condition and is situated on a plot of 1,354 m2.
The property is located in a prestigious location, known for its beautiful villas and spa-like microclimate. It's an ideal place for those seeking peace and quiet surrounded by greenery. The Botanical Garden and Powsin are also nearby. Shops and services are available nearby, and the center of Warsaw is just a 30-minute drive away.
Cena 3 500 000 PLN
If you are interested in the above offer, please contact the Hamilton May office.
 Hamilton May
Hamilton May

