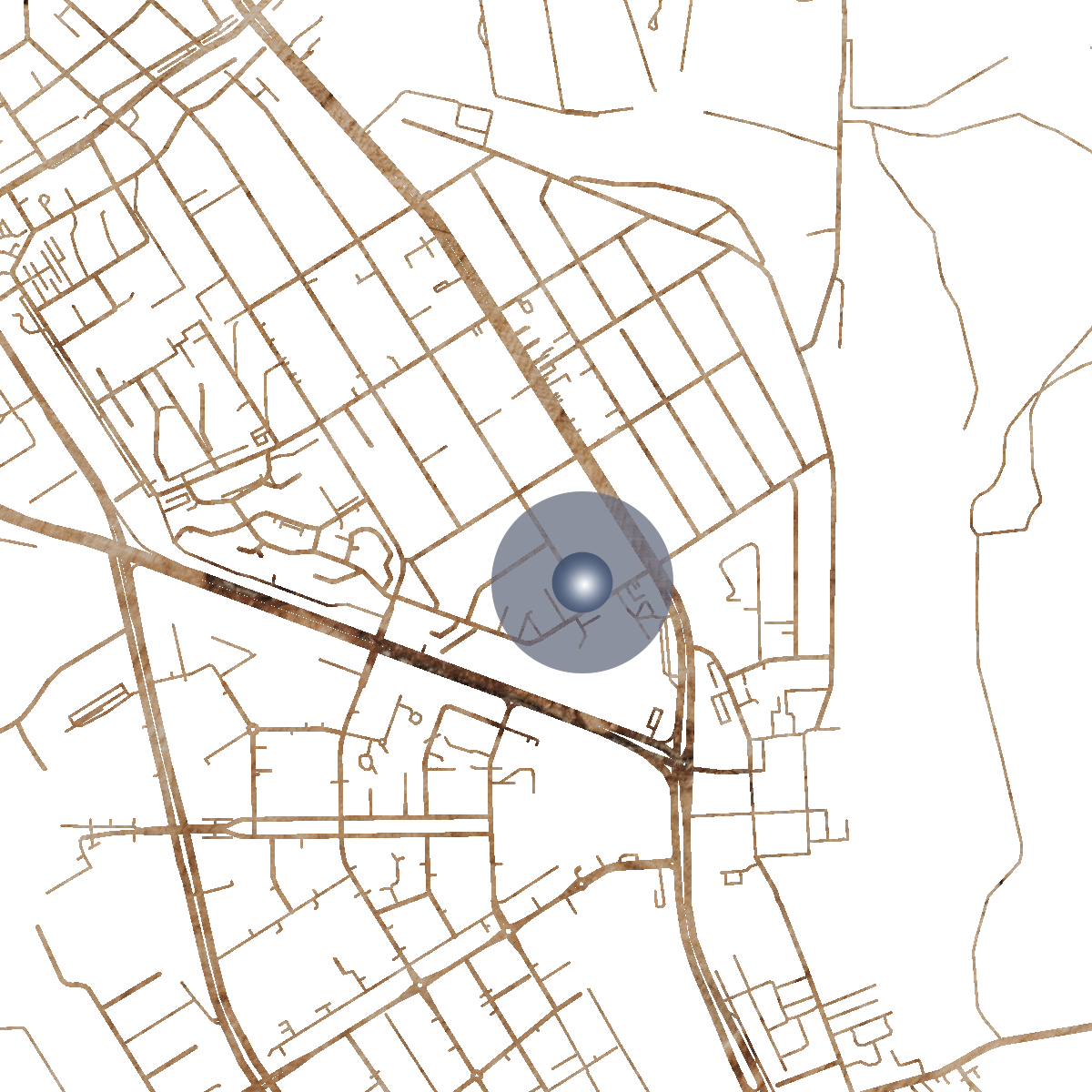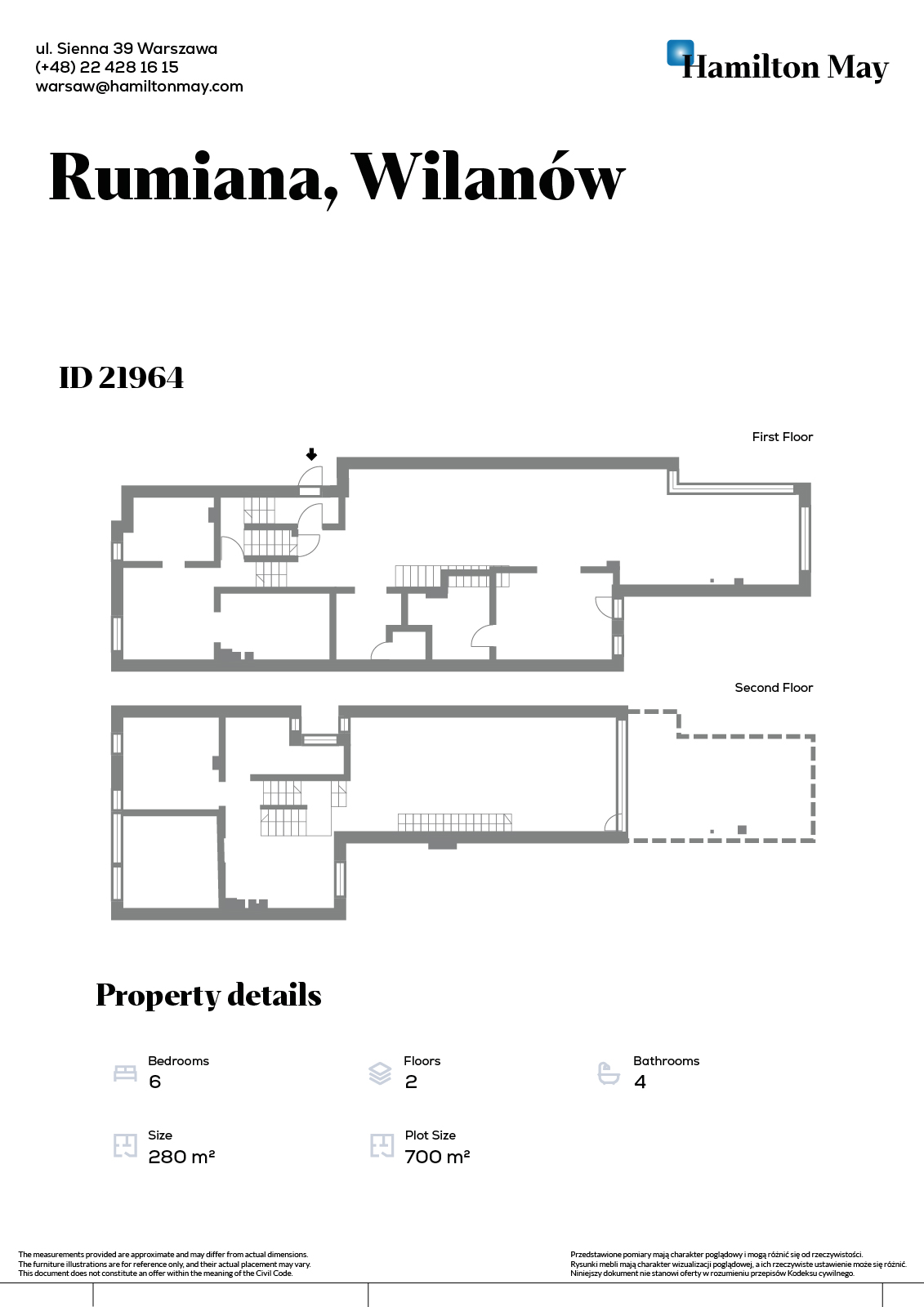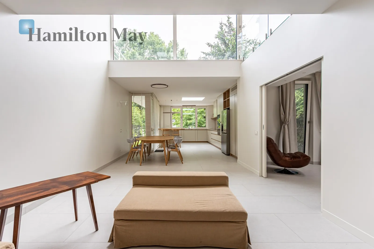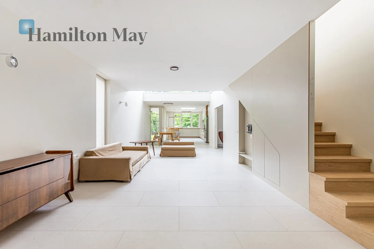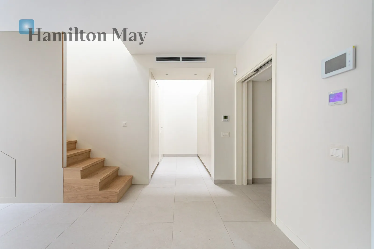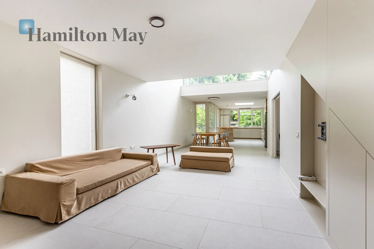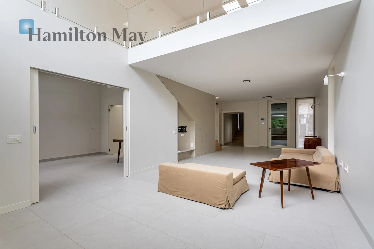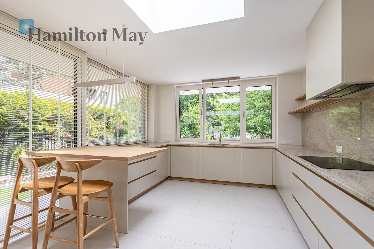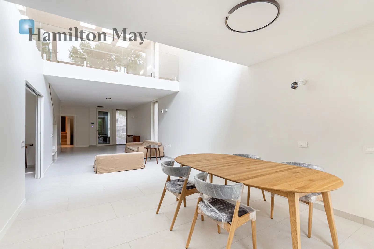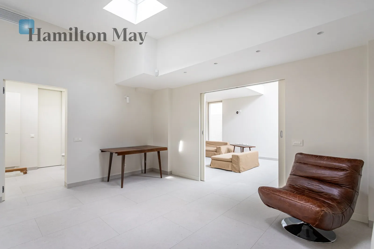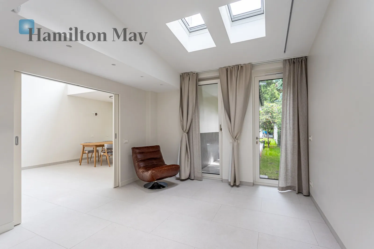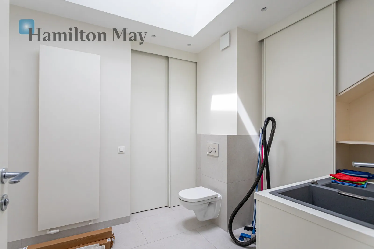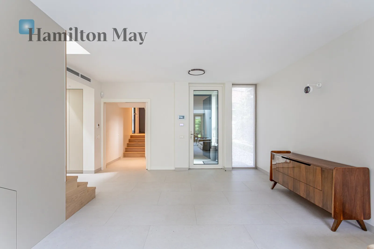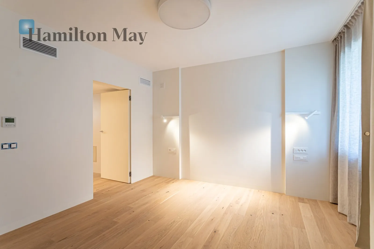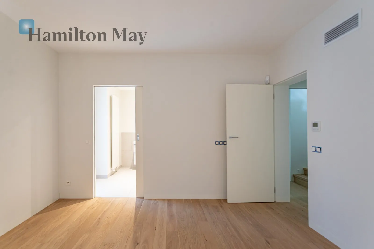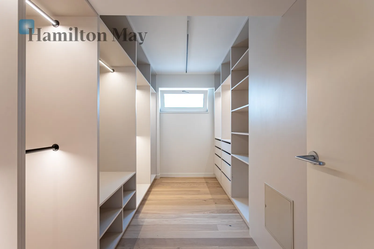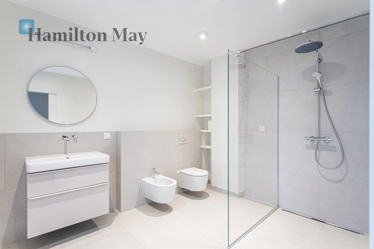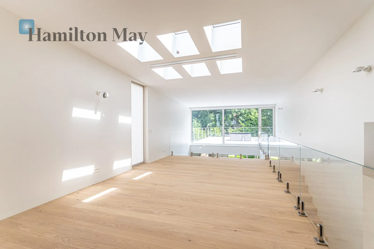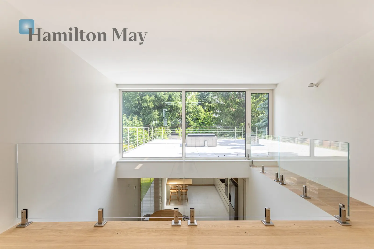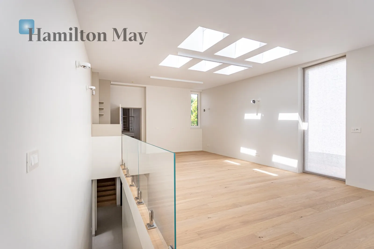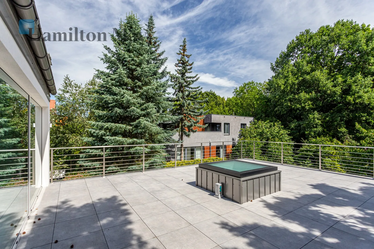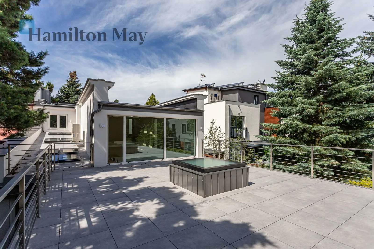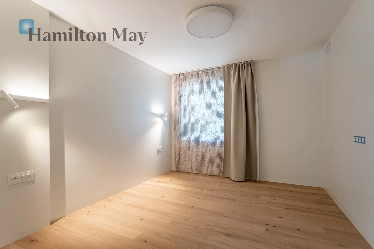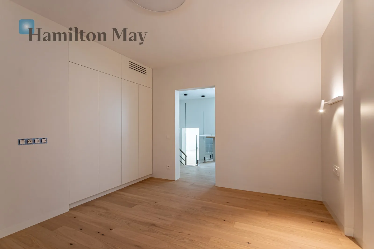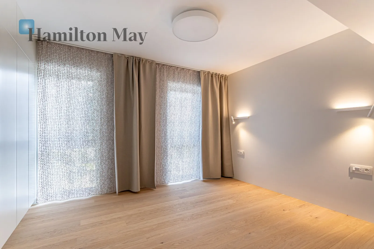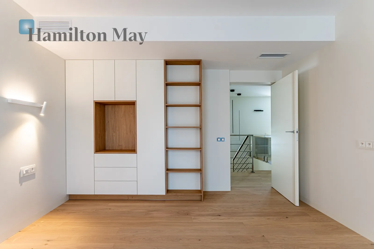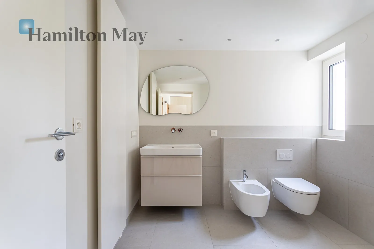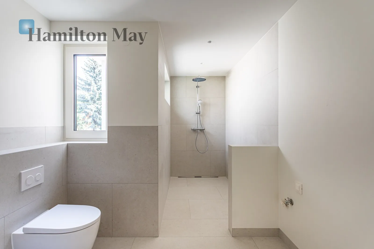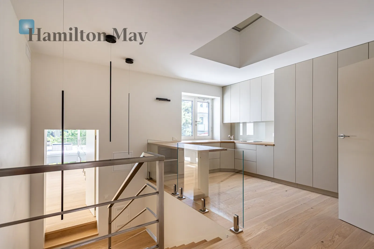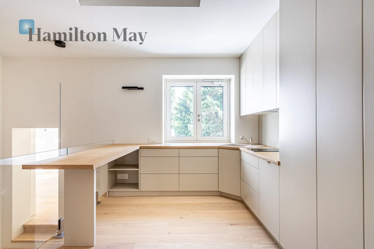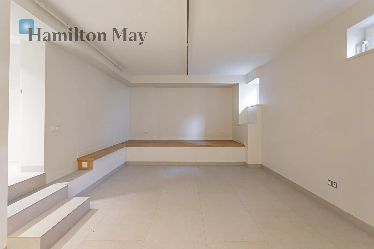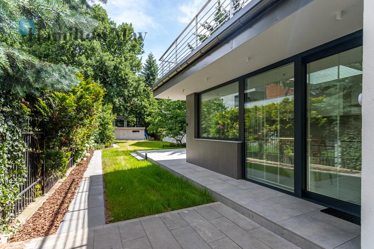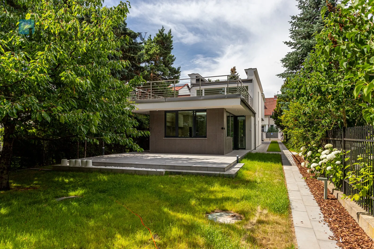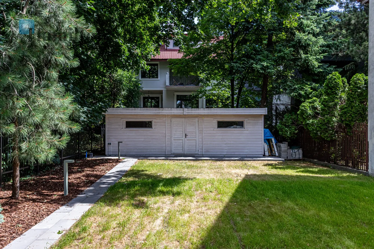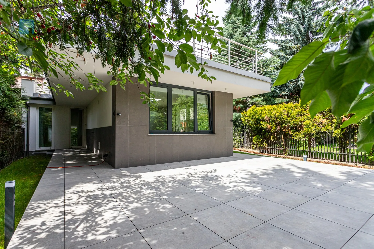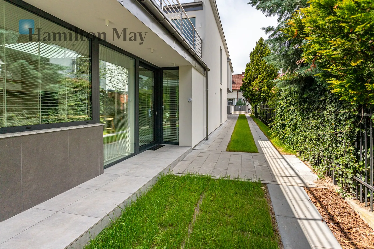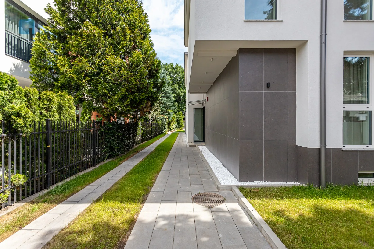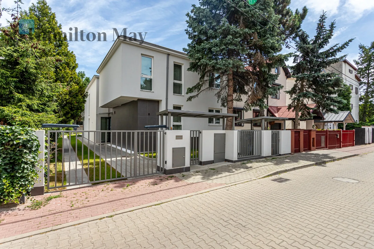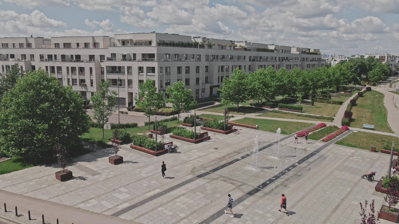Single-family house with a usable area of 280 m2 and includes:
Ground floor:
- a spacious living room with a dining area and an open-plan kitchen equipped with high-quality household appliances,
- a walk-through room with access to the garden and terrace,
- a toilet connected to the utility room,
- vestibule.
The focal point of the house is the impressive living room with an open ceiling , which gives the interior a unique spaciousness and elegance. The living room offers direct access to a spacious terrace and a well-kept garden, an ideal place to relax amidst the greenery. The garden is equipped with an irrigation system , which helps maintain its health, even on hot days. An additional advantage is the large glass areas , which make the interiors bright and open to the surroundings.
Floor:
- master bedroom with its own wardrobe and bathroom equipped with a bidet and shower cabin.
- an open space equipped with a kitchenette , making it an ideal place for an additional living room, relaxation area or home office,
- two independent rooms with built-in furniture, so the rooms can serve as a bedroom, office or guest room,
- bathroom equipped with a shower.
Thanks to the additional kitchenette installed on the first floor, the house is perfect for people using the help of a nanny or home help, allowing them greater independence and comfort in everyday functioning.
Basement floor:
- an additional room that can be used as a meeting place or utility part of the house.
The house offers several comfortable bedrooms, including a master bedroom with a private bathroom and walk-in closet. Other highlights include bright, high-quality bathrooms, walk-in closets, and an open-plan living area, perfect for relaxing.
This home is an ideal choice for families seeking space, comfort, and high-quality functionality. It's also perfect for those working remotely and needing additional space for an office or relaxation area.
The house has underfloor heating. Air conditioning, two parking spaces, and partial furniture provide everyday comfort while allowing for easy interior design to suit your taste.
The interior of the house was finished in 2025 and is waiting for its first tenant.
The building was built in 2024 and completed in 2025, with attention to quality workmanship and modern technological solutions. It is equipped with gas heating, underfloor heating (water), and air conditioning distributed through suspended ceilings, ensuring thermal comfort year-round. Residents have access to two outdoor parking spaces and a private, fenced garden. A key feature of the property are its two terraces – one located on the ground floor with access to the garden, and the other on the first floor, perfect for morning coffee or evening relaxation.
The house is located at 8 Rumiana Street, in a prestigious and quiet part of Wilanów, which combines elegance with the convenience of everyday life. Wilanów Palace and its beautiful park, perfect for strolls and weekend relaxation, are also nearby. Nature lovers will also appreciate the quick drive to the Botanical Garden in Powsin. A bus stop is nearby, providing convenient connections to the rest of the city, and the exit onto Wilanowska Avenue provides efficient access to both the center of Warsaw and other districts. Renowned educational institutions such as the American School, the British School, and the International European School (IES) are also nearby, making this location particularly attractive for families with children attending international schools.
Price 32,000 PLN per month + admin fees (500 PLN) + utilities (1,000 PLN) including 2 overground parking places + optional Internet and TV (200 PLN)
We encourage you to contact the Hamilton May team to arrange a viewing and obtain detailed information regarding lease terms.
 Hamilton May
Hamilton May
